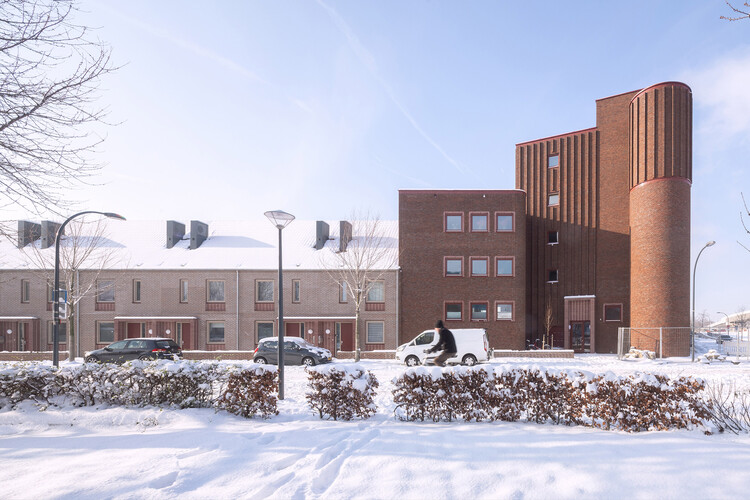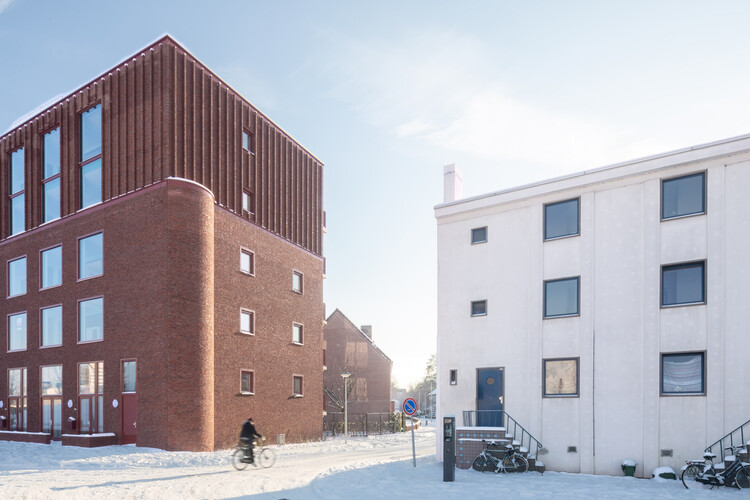
-
Architects: Martens Willems Architecten
- Area: 3425 m²
- Year: 2024
-
Photographs:Arjen Schmitz
-
Manufacturers: FSB Franz Schneider Brakel, Forbo, Kegro, Mosa, Sikkens, St Joris brickwork, Tarkett, Tibelly, VANDERSANDEN

Text description provided by the architects. An apartment building on the edge of an old working-class neighborhood and the new Boulevard 'De Groene Loper' (the Green Walkway) in Maastricht
























